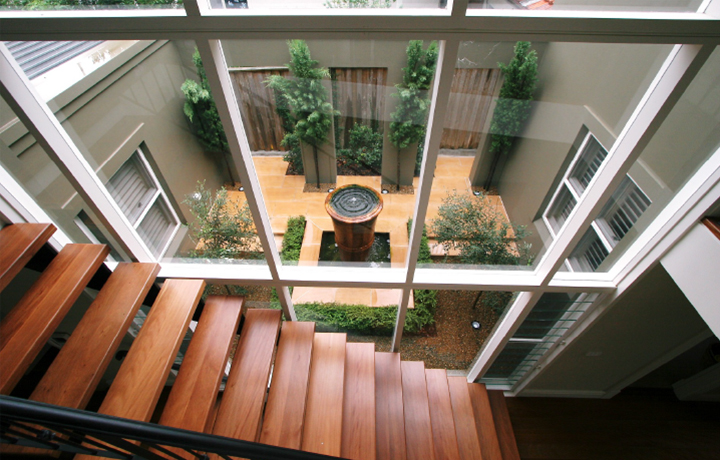Greenwich House was a joint project between Marianne Halmos Architect and Peter Janks Architects.
The brief was to maximise the city and harbour views, resulting in a floor plan where the bedrooms are located on the ground floor level together with the rumpus room giving direct access to the rear garden and pool area. The first floor, reached via a beautiful open stair overlooking a small courtyard, gives access to the main living, dining and kitchen areas and a generous balcony, as well as to the main Bedroom and Ensuite /Parents Retreat. The whole of the first floor provides views over the city skyline and towards upper North Shore.

