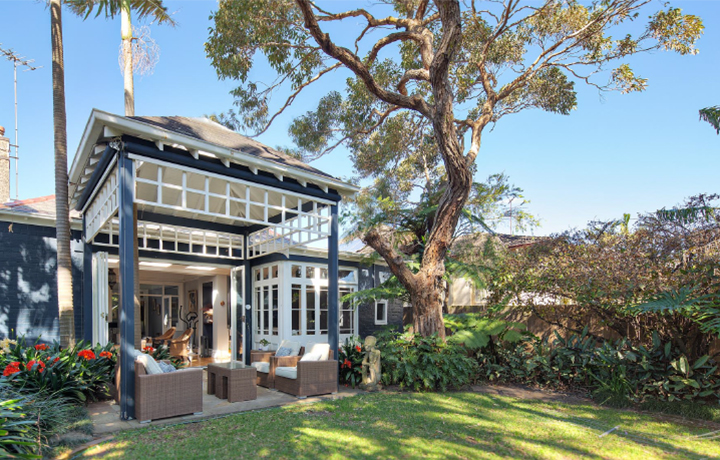Clovelly House 2 is located on the hill up from Clovelly Beach. The house is a 106 year old Federation Cottage, located about half a storey up from the street, with a sandstone retaining wall, to the street, but no car space or garage. A key aspect of the design was keep the sandstone blocks from the original retaining wall and re-use them, and to complement that with a beautiful bronze garage door. We also did not want to lose the green space at the front that the new double garage not occupies, so we created a ‘green roof’ with lush green planting on top of the new garage slab. The planting allows enjoyment of the north-east facing front garden in privacy and also provides a great outlook from the front rooms. At the back we created an indoor-outdoor living, which can be enjoyed all year round. The gazebo allows an existing palm tree to penetrate it, garden beds to meander into the paved area and the glass peak of the gazebo draws the eye to the sky.

