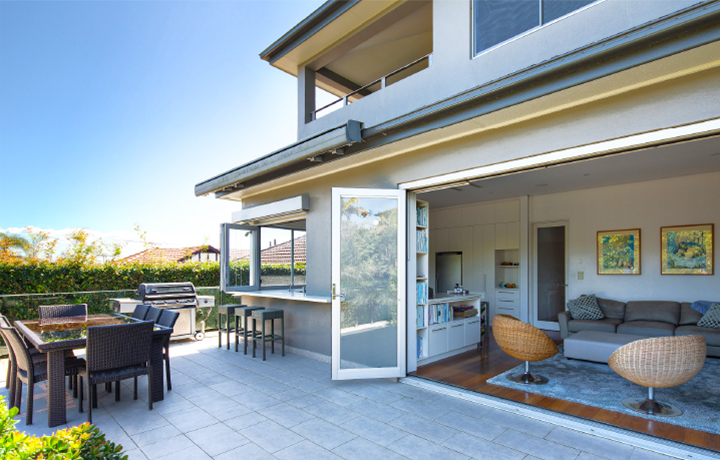The existing dwelling was a sedate cottage with a ground floor and a lower ground floor level, the latter giving the only access to the rear garden and pool. Our brief was to update and reconfigure both floor levels, create a new kitchen, and all new bathrooms. A key to the enjoyment of the rear garden and pool area was to allow the balcony off the ground floor level at the rear to access the rear garden without the necessity of having to go through the lower ground floor areas internally. Kitchen family areas were designed to maximise views to the city. The rear balcony is a beautiful space to enjoy both city skyline views and views of the rear garden and pool.
An additional Study/bedroom complete with Ensuite and built-ins was created in the attic space with a small balcony. This space takes full advantage of the city skyline views.

