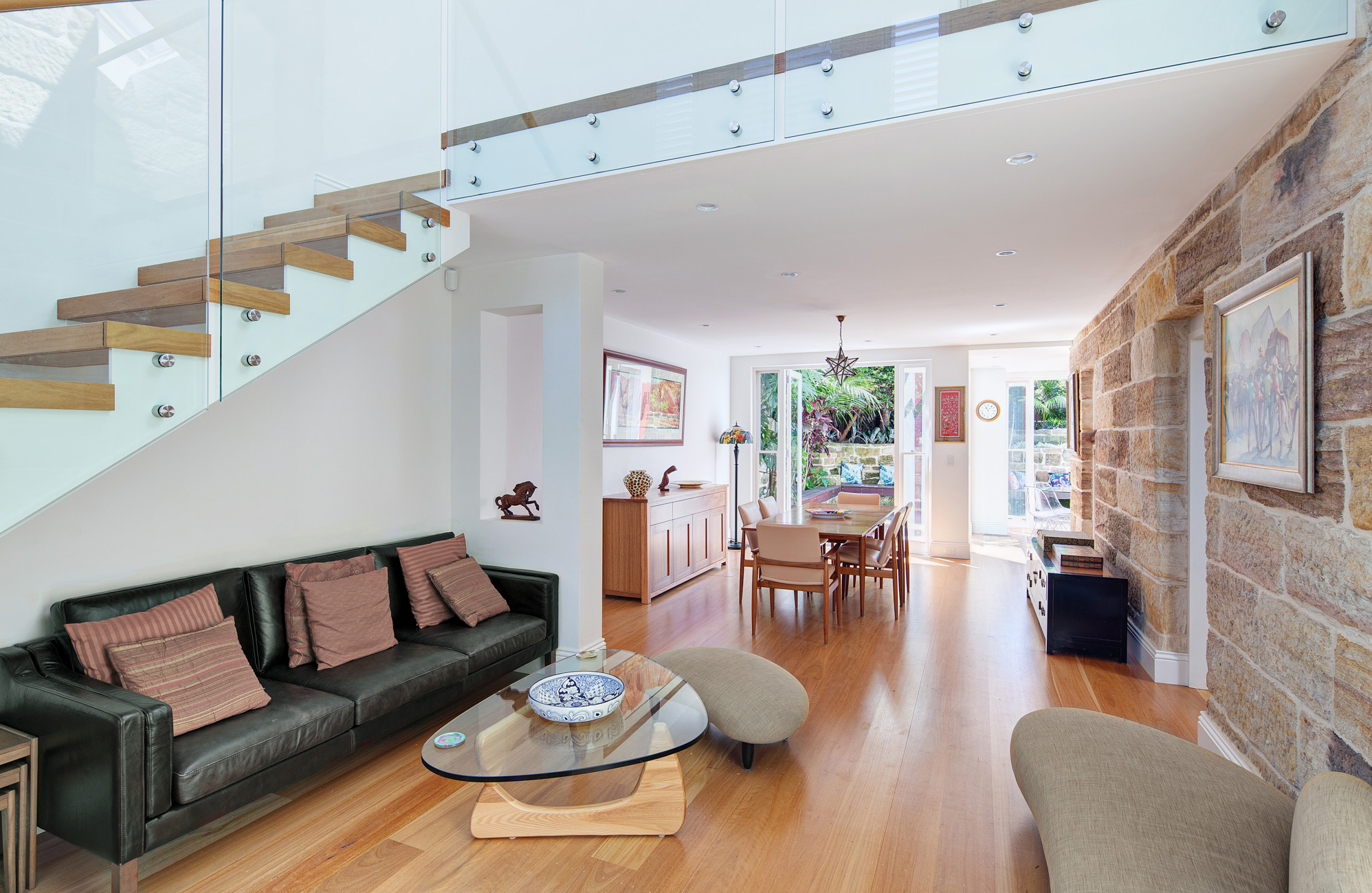This was a lovely old sandstone cottage with extensive alterations and additions over the years resulting in some strange layouts and tired appearance. The back garden though lovely to look at was elevated with a retaining wall starting about 1m from the back door of the kitchen, rendering any level outdoor living to the house impossible.
We created more outdoor living space by excavating the existing sandstone immediately at the back door of the kitchen and re-landscaping the garden.
The existing first floor balcony overlooking the garden was transformed by the addition of a glass covered awning, making it a usable space throughout the year.
Internally the reconfiguration of the kitchen resulted in a much more usable kitchen space, and the reconfiguration of the stairs up to the first floor allowed us to open up the living area. With the addition of 2 new En-suites, a separate light filled laundry and a guest bathroom/powder room downstairs, the transformation of the cottage was complete.

