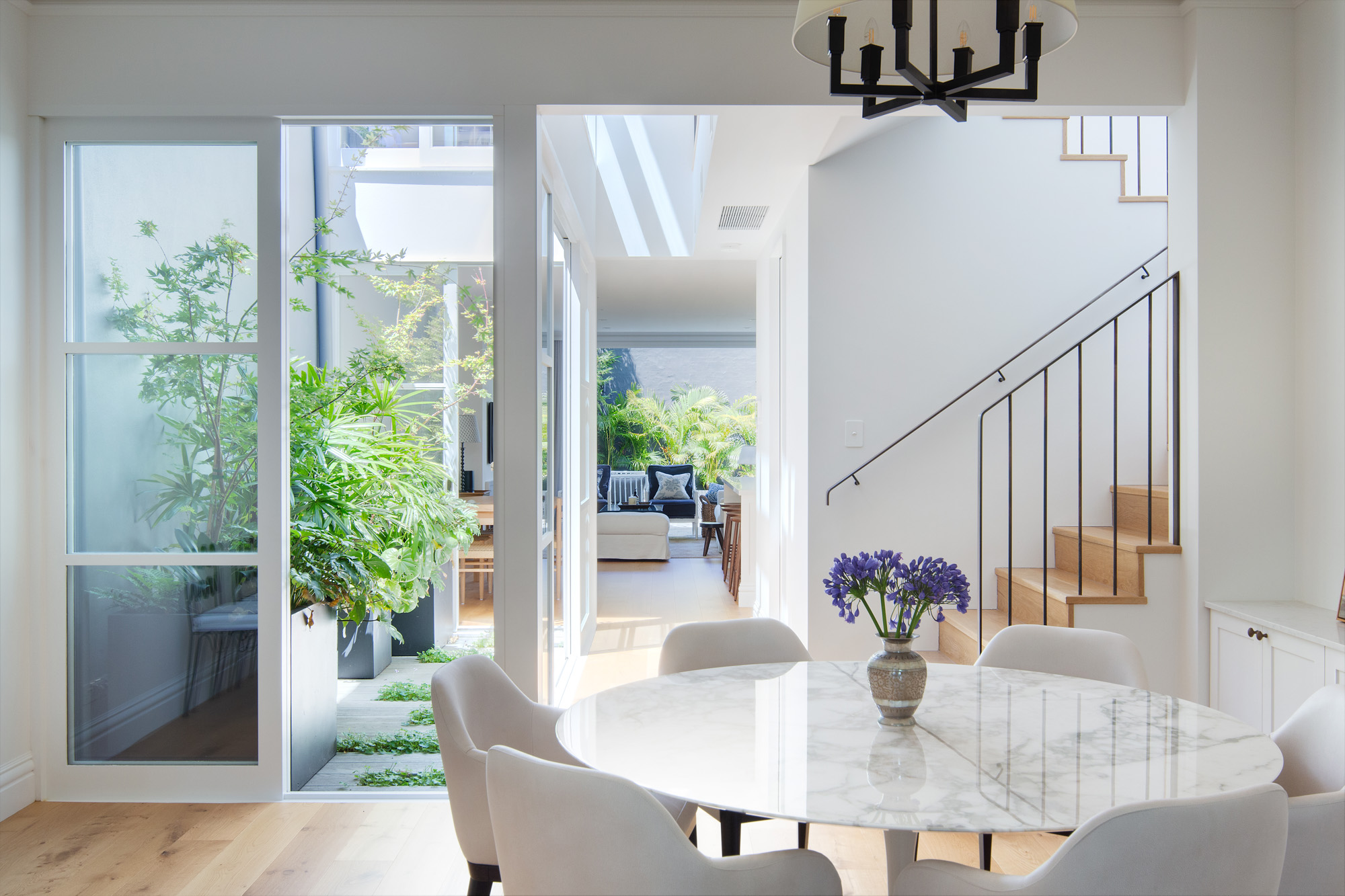This was a run-down 3 bedroom 1 bathrooom semi-detached Victorian terrace, with no garage. The site is located at the back of Bondi Junction, is in a conservation zone with rear lane access.
Our brief as to create a modern dwelling, whilst respecting the Victorian aspects of the building. The result is a 4 bedroom, 3.5 bathroom dwelling with formal and informal living areas and a double garage off the rear lane.
Considering the dwelling was attached on one side and having a two storey sheer brick wall on the boundary on the other side, the challenge was also to bring light into the building. This was achieved by the insertion of an internal courtyard, overlooked by a bridged walkway over a two storey void which is the connection between the old Victorian part of the dwelling and the new. This courtyard is seen as you walk into the house, and also from the rear family /kitchen area. It floods the area with light.
The back garden is a luscious private open space, extending the rear living area into an indoor-outdoor entertainment area, giving access to the double garage at the rear.

